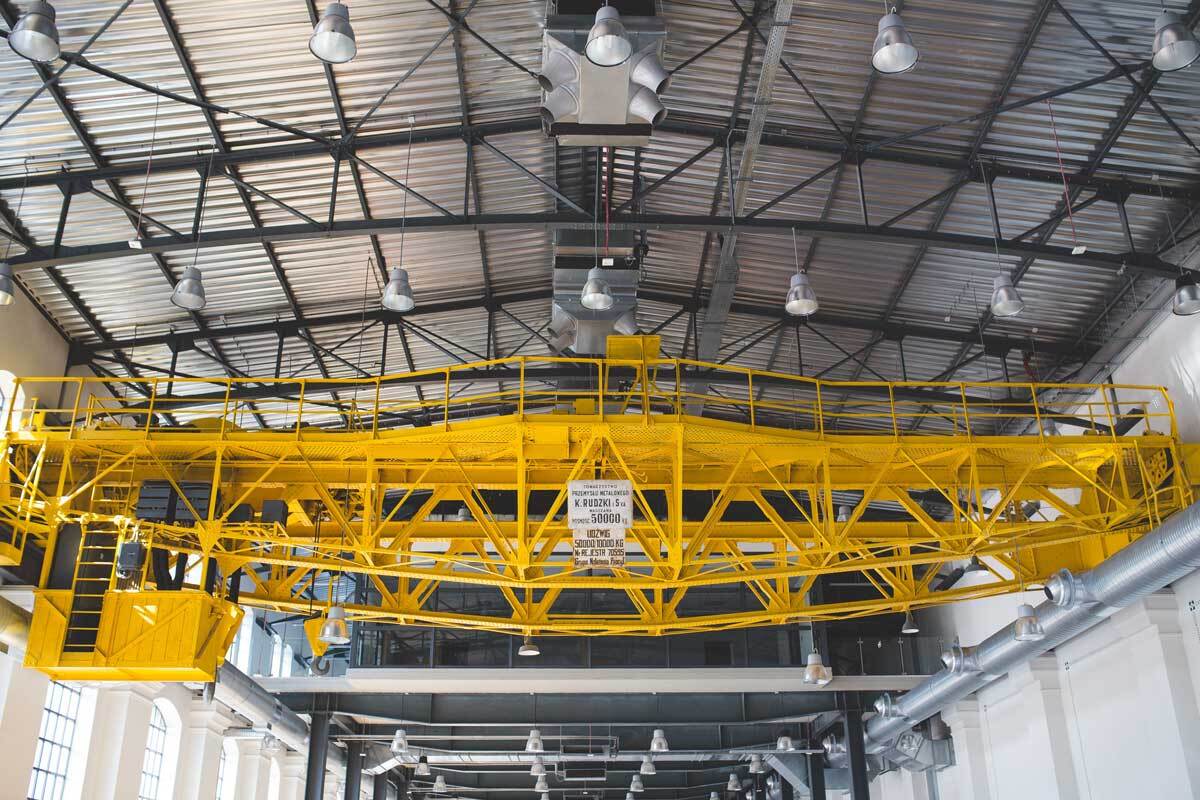Things You Should Consider Before You Build Your Mezzanine
Let’s talk about installing a mezzanine floor. Sydney workspaces, where space is limited, can hugely benefit from innovations in vertical storage. This is especially true for places like an office space or a warehouse where you always need extra space to fulfil a number of specifications that arise over time. If you are planning to expand your storage of office space the best way to do so is a mezzanine floor. Mezzanine floors provide the most economical and sensible way of expanding the space without increasing the premises. This ultimately enables you to extend your business without relocating or spending additional money to acquire neighbouring properties. You should request the installers of mezzanine floors to visit your site and analyse the specific requirements of your place. From there, they can design a mezzanine flooring plan to suit your needs and premises uniquely. However, before you jump in, there are a few factors to consider before kicking off the installation of the mezzanine floor. These factors are listed below:
Access:
The first and foremost factor to consider while installing a mezzanine floor should be access. You need to figure out the access requirements of different people and machinery in order for them to access the floor easily and safely. You also need to analyse the items that will get placed or sorted on the warehouse mezzanine floors Sydney. All of this should be included in the analysis, as your workflow is dependent on the efficient travel, delivery, and storage of items. You may need to consider lifts and escalators to ensure efficient travel time for the products and personnel from the bottom to the top of the mezzanine floor. You may also need multi-tier mezzanine floors in your premises and walkways for the interconnectivity of these mezzanine levels. Once you have figured out your specific requirements with the installation of a mezzanine floor, you can go ahead and start the project.
Plan Ahead:
Every business should plan ahead before taking on any new initiative otherwise the challenges may arise in the process and be difficult to address at short notice. Therefore, you need to be proactive and eveready to counter future challenges. Similarly in case of mezzanine floor installation, you need to If you don’t bear that in mind, you will create more difficulties in the way of further extension. For example, is there an area of the premises that should be left as it is, to make room for an extension in a few years time? You need to plan ahead and analyse further configurations you may want to add later. Planning ahead doesn’t mean that you have to design the mezzanine floor to perfection but you should consider and plan around the life cycle of your business. There is every chance that you may have to relocate your mezzanine floor, so you need to keep flexibility in your mind in order to carry out mezzanine relocation easily and safely.

